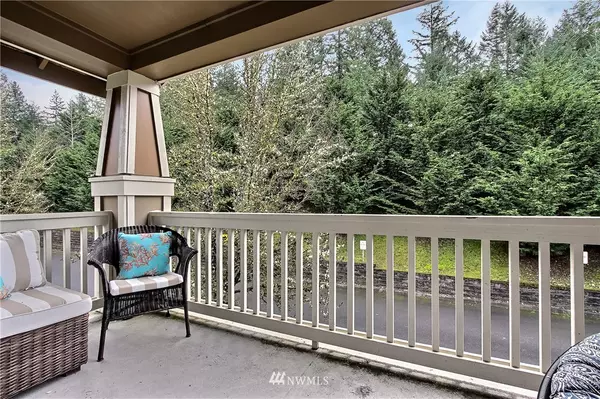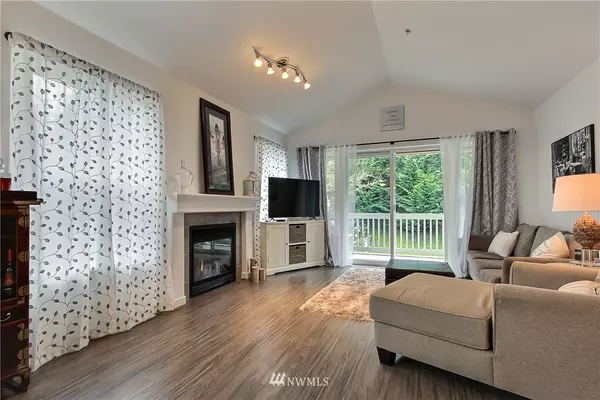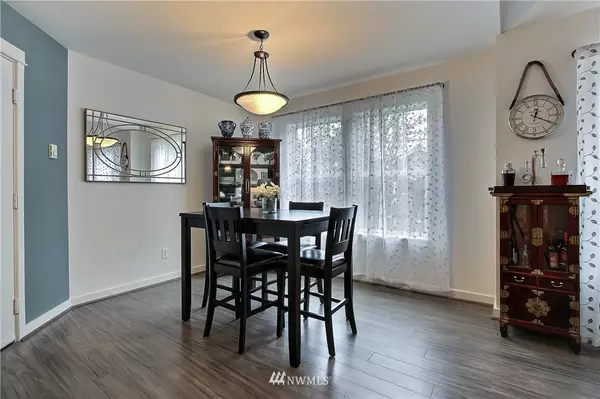Bought with Better Properties DuPont
$269,900
$269,900
For more information regarding the value of a property, please contact us for a free consultation.
1805 McNeil CIR #E-3 Dupont, WA 98327
3 Beds
1.75 Baths
1,319 SqFt
Key Details
Sold Price $269,900
Property Type Condo
Sub Type Condominium
Listing Status Sold
Purchase Type For Sale
Square Footage 1,319 sqft
Price per Sqft $204
Subdivision Nw Landing
MLS Listing ID 1401158
Sold Date 03/01/19
Style 30 - Condo (1 Level)
Bedrooms 3
Full Baths 1
HOA Fees $324/mo
Year Built 2001
Annual Tax Amount $2,389
Lot Size 3,920 Sqft
Property Description
Beautifully updated Bay Colony Condo with a "premier" dedicated greenbelt location! Light, bright & open upper floor room design. Enjoy the many features: Custom painted interior, crown molding, vaulted ceiling, craftsman style gas fire place, handsome kitchen w/maple cabinets, granite slab, tile back splash, raised breakfast bar & S/S appliances, laminate floors & new carpet throughout & a utility room with W/D. The attached garage has a large storage room. Condo dues include water usage.
Location
State WA
County Pierce
Area 42 - Dupont
Interior
Interior Features Wall to Wall Carpet, Laminate, Balcony/Deck/Patio, Cooking-Electric, Dryer-Electric, Ice Maker, Washer, Water Heater
Flooring Laminate, Vinyl, Carpet
Fireplaces Number 1
Fireplaces Type Gas
Fireplace true
Appliance Dishwasher, Dryer, Disposal, Microwave, Range/Oven, Refrigerator, Washer
Exterior
Exterior Feature Cement Planked
Community Features Cable TV, Fire Sprinklers, Golf, High Speed Int Avail, Outside Entry, Trail(s)
Utilities Available Electricity Available, Natural Gas Connected, Common Area Maintenance
View Y/N Yes
View Territorial
Roof Type Composition
Garage Yes
Building
Lot Description Alley, Corner Lot, Open Space, Paved, Secluded, Sidewalk
Story One
Architectural Style Craftsman
New Construction No
Schools
Elementary Schools Cherrydale Elem
Middle Schools Pioneer Mid
High Schools Steilacoom High
School District Steilacoom Historica
Others
HOA Fee Include Common Area Maintenance, Earthquake Insurance, Lawn Service, See Remarks
Acceptable Financing Cash Out, Conventional, Private Financing Available, VA Loan
Listing Terms Cash Out, Conventional, Private Financing Available, VA Loan
Read Less
Want to know what your home might be worth? Contact us for a FREE valuation!

Our team is ready to help you sell your home for the highest possible price ASAP

"Three Trees" icon indicates a listing provided courtesy of NWMLS.






