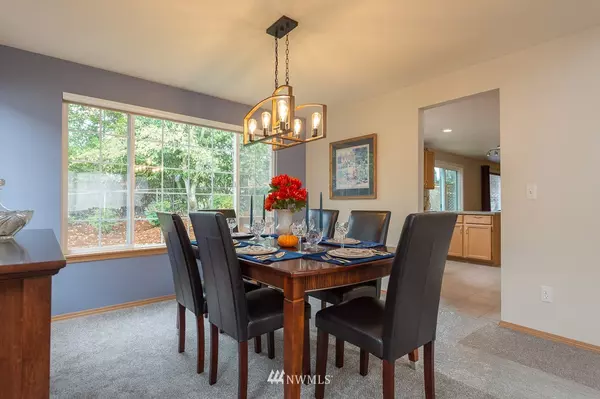Bought with Windermere RE North, Inc.
$549,000
$539,000
1.9%For more information regarding the value of a property, please contact us for a free consultation.
5431 1st AVE SE Everett, WA 98203
4 Beds
2.25 Baths
2,020 SqFt
Key Details
Sold Price $549,000
Property Type Single Family Home
Sub Type Residential
Listing Status Sold
Purchase Type For Sale
Square Footage 2,020 sqft
Price per Sqft $271
Subdivision Hannabrook
MLS Listing ID 1541998
Sold Date 02/28/20
Style 12 - 2 Story
Bedrooms 4
Full Baths 1
Half Baths 1
Year Built 1993
Annual Tax Amount $4,850
Lot Size 8,276 Sqft
Lot Dimensions 8276
Property Description
Lovely & Spacious 4 BR/3 BTH 2,020 Sq Ft Home in Park Hill at Hanabrook! Upgrades & Repairs Just Completed! Open Concept Floorplan. Vaulted Ceilings, Hardwoods, New Carpet throughout. Livingroom open to Formal Dining. Kitchen w/Quartz Countertops open to Breakfast Nook & Family Room w/Cozy Fireplace. Luxurious, Lg Master Suite w/private Bath. Rare 3-Bay Garage. Entertainment-size Rear Deck & Hot Tub. Central A/C. New Furnace & 50 Yr Roof in 2018. Siding Warranty 50 Yrs. Easy Commute to Boeing!
Location
State WA
County Snohomish
Area 740 - Everett/Mukilteo
Rooms
Basement None
Interior
Interior Features Central A/C, Forced Air, Hardwood, Wall to Wall Carpet, Bath Off Primary, Double Pane/Storm Window, Dining Room, Hot Tub/Spa, Water Heater
Flooring Hardwood, Vinyl, Carpet
Fireplaces Number 1
Fireplaces Type Wood Burning
Fireplace true
Appliance Dishwasher, Dryer, Disposal, Microwave, Range/Oven, Refrigerator, Washer
Exterior
Exterior Feature Metal/Vinyl
Garage Spaces 3.0
Utilities Available Cable Connected, Sewer Connected, Natural Gas Connected
Amenities Available Cable TV, Deck, Fenced-Partially, Hot Tub/Spa, Patio
View Y/N Yes
View Territorial
Roof Type Composition
Garage Yes
Building
Lot Description Curbs, Paved, Sidewalk
Story Two
Builder Name Colony Craft Homes
Sewer Sewer Connected
Water Public
Architectural Style Northwest Contemporary
New Construction No
Schools
Elementary Schools View Ridge Elem
Middle Schools Evergreen Mid
High Schools Cascade High
School District Everett
Others
Acceptable Financing Cash Out, Conventional, FHA, Private Financing Available, VA Loan
Listing Terms Cash Out, Conventional, FHA, Private Financing Available, VA Loan
Read Less
Want to know what your home might be worth? Contact us for a FREE valuation!

Our team is ready to help you sell your home for the highest possible price ASAP

"Three Trees" icon indicates a listing provided courtesy of NWMLS.






