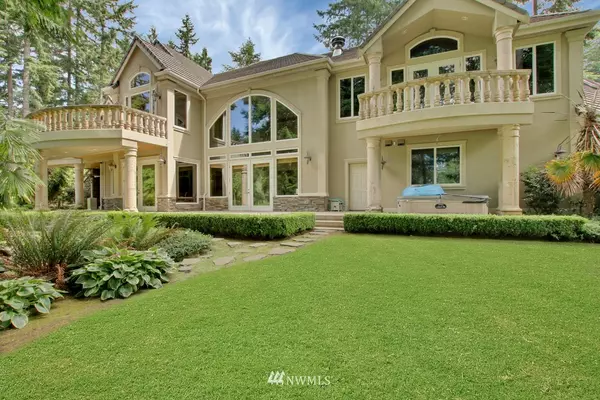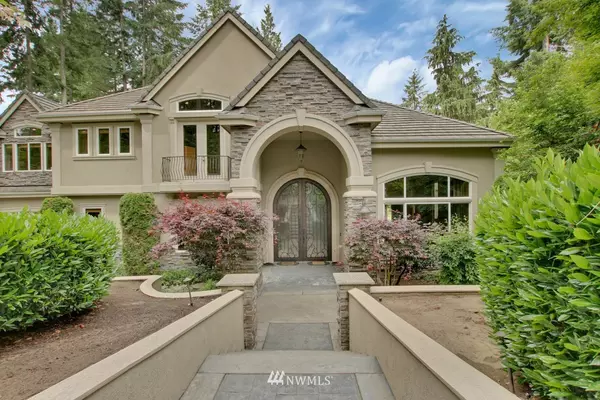Bought with Keller Williams Rlty Marysvlle
$1,485,000
$1,495,000
0.7%For more information regarding the value of a property, please contact us for a free consultation.
4510 124th StCt NW Gig Harbor, WA 98332
3 Beds
3 Baths
6,100 SqFt
Key Details
Sold Price $1,485,000
Property Type Single Family Home
Sub Type Residential
Listing Status Sold
Purchase Type For Sale
Square Footage 6,100 sqft
Price per Sqft $243
Subdivision Canterwood
MLS Listing ID 1482160
Sold Date 02/27/20
Style 12 - 2 Story
Bedrooms 3
Full Baths 2
Half Baths 2
HOA Fees $113
Year Built 2002
Annual Tax Amount $12,526
Lot Size 0.373 Acres
Lot Dimensions Irregular
Property Description
A Unique Opportunity Estate on the 4th fairway in Canterwood with views of water features. Over 6000 SF of the best life has to offer. Glimmering Travertine flooring thruout. Towering ceilings with floor to ceiling fireplaces. Huge Gourmet Kitchen the envy of any chef makes entertaining a breeze. Covered back patio with built in BBQ. Luxurious Master Suite with 2 fireplaces and a huge dressing closet. Theater room with a full bar, work-out room, game room.
Location
State WA
County Pierce
Area 8 - Gig Harbor North
Rooms
Basement None
Interior
Interior Features Wall to Wall Carpet, Bath Off Primary, Ceiling Fan(s), Double Pane/Storm Window, Dining Room, French Doors, Hot Tub/Spa, Jetted Tub, Security System, Vaulted Ceiling(s), Walk-In Closet(s), Wet Bar, Wine Cellar, Water Heater
Flooring See Remarks, Carpet
Fireplaces Number 5
Fireplaces Type Gas
Fireplace true
Appliance Dishwasher, Double Oven, Dryer, Disposal, Microwave, Range/Oven, Refrigerator, Washer
Exterior
Exterior Feature Stone, Stucco
Garage Spaces 3.0
Community Features CCRs, Club House, Golf, Tennis Courts
Utilities Available Cable Connected, High Speed Internet, Natural Gas Available, Septic System, Natural Gas Connected
Amenities Available Cable TV, Deck, Gas Available, High Speed Internet, Hot Tub/Spa, Patio, Sprinkler System
View Y/N Yes
View Golf Course, See Remarks, Territorial
Roof Type Tile
Garage Yes
Building
Lot Description Cul-De-Sac, Dead End Street, Paved
Story Two
Sewer Septic Tank
Water Community, Public
Architectural Style Northwest Contemporary
New Construction No
Schools
Elementary Schools Purdy Elem
Middle Schools Harbor Ridge Mid
High Schools Peninsula High
School District Peninsula
Others
Senior Community No
Acceptable Financing Cash Out, Conventional
Listing Terms Cash Out, Conventional
Read Less
Want to know what your home might be worth? Contact us for a FREE valuation!

Our team is ready to help you sell your home for the highest possible price ASAP

"Three Trees" icon indicates a listing provided courtesy of NWMLS.






