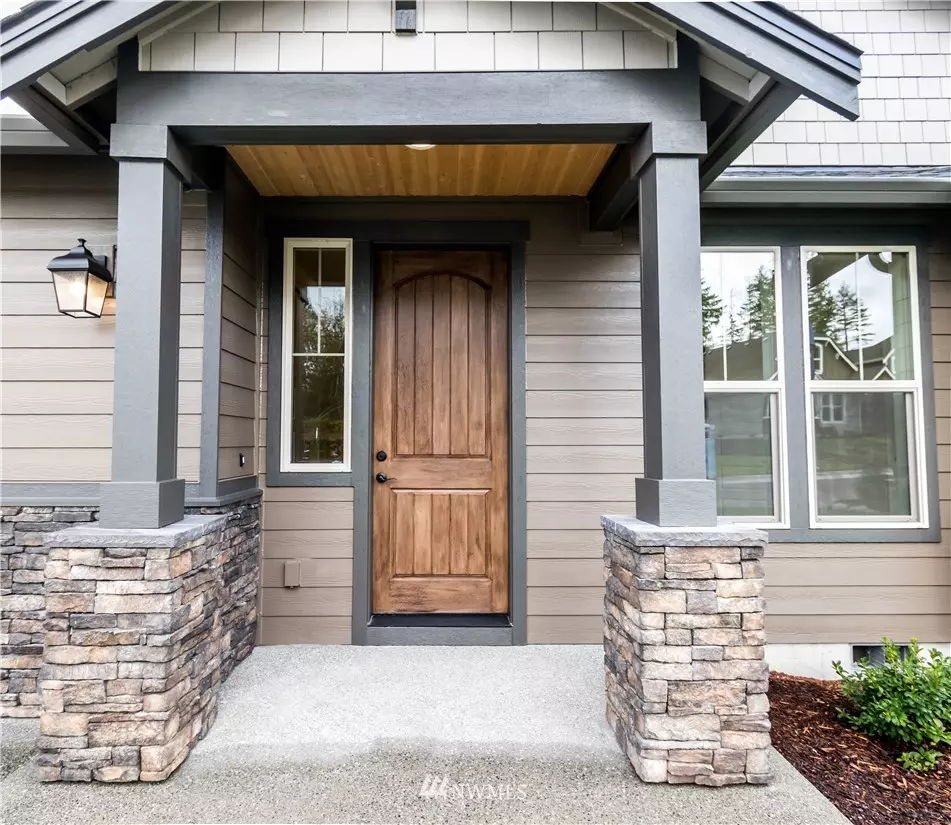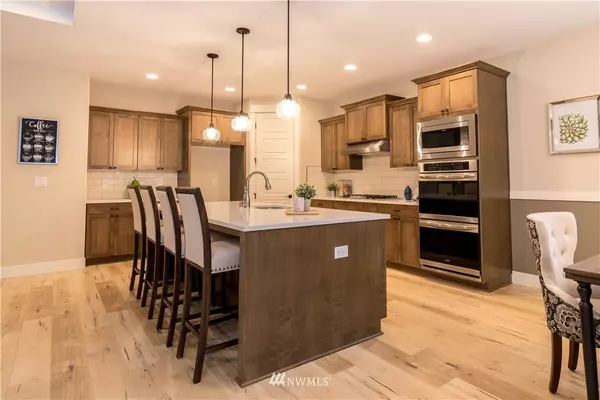Bought with GCH Puget Sound, Inc.
$567,000
$579,900
2.2%For more information regarding the value of a property, please contact us for a free consultation.
2265 Donnegal CIR SW Port Orchard, WA 98367
3 Beds
2 Baths
2,255 SqFt
Key Details
Sold Price $567,000
Property Type Single Family Home
Sub Type Residential
Listing Status Sold
Purchase Type For Sale
Square Footage 2,255 sqft
Price per Sqft $251
Subdivision Mccormick
MLS Listing ID 1375076
Sold Date 03/05/20
Style 10 - 1 Story
Bedrooms 3
Full Baths 2
Construction Status Completed
HOA Fees $60/mo
Year Built 2019
Annual Tax Amount $1
Lot Size 6,921 Sqft
Property Description
MOVE IN READY Single Story Home -The WHITNEY by Garrette Custom Homes. Open great room & gourmet kitchen w/dbl ovens & gas range top. Large Pantry w/wood shelving. 8ft doors, Generous Master Suite w/mudset tiled shower & relaxing soaking tub, Walk in closet w/wood shelving and sep. linen. Large Den/guest bed has incredible natural light. Covered Patio, large landscaped & fenced yard. Grab this lovely rambler before it is gone! GPS:5155 St Andrews Drive, Port Orchard - follow community signs.
Location
State WA
County Kitsap
Area 141 - S. Kitsap W Of H
Rooms
Basement None
Main Level Bedrooms 3
Interior
Flooring Ceramic Tile, Laminate, Vinyl, Carpet
Fireplaces Number 1
Fireplace true
Appliance Dishwasher, Double Oven, Disposal, Microwave, Range/Oven
Exterior
Exterior Feature Cement/Concrete
Garage Spaces 2.0
Community Features CCRs, Club House, Golf, Tennis Courts
Utilities Available Cable Connected, Natural Gas Available, Sewer Connected, Electricity Available, Natural Gas Connected
Amenities Available Cable TV, Gas Available, Patio, Sprinkler System
View Y/N Yes
View Territorial
Roof Type Composition
Garage Yes
Building
Lot Description Cul-De-Sac, Paved
Story One
Builder Name Garrette Custom Homes
Sewer Sewer Connected
Water Public
Architectural Style Craftsman
New Construction Yes
Construction Status Completed
Schools
Elementary Schools Sunnyslope Elem
Middle Schools Buyer To Verify
High Schools So. Kitsap High
School District South Kitsap
Others
Acceptable Financing Cash Out, Conventional, FHA, Private Financing Available, VA Loan
Listing Terms Cash Out, Conventional, FHA, Private Financing Available, VA Loan
Read Less
Want to know what your home might be worth? Contact us for a FREE valuation!

Our team is ready to help you sell your home for the highest possible price ASAP

"Three Trees" icon indicates a listing provided courtesy of NWMLS.






