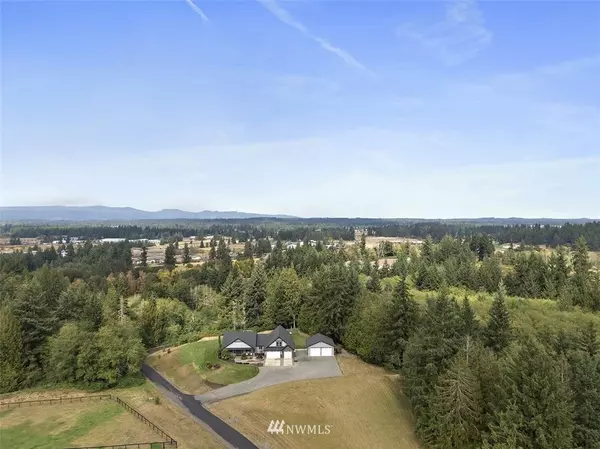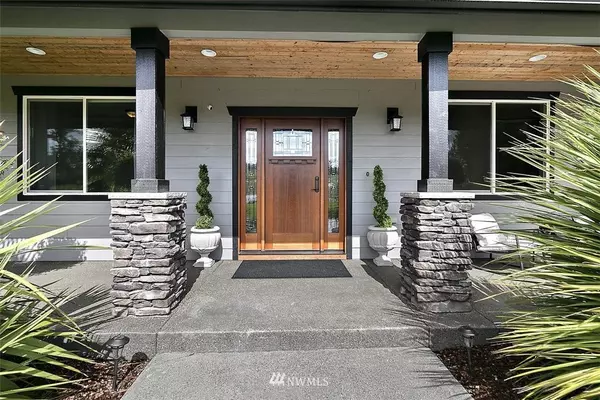Bought with Blue Summit Realty LLC
$875,000
$910,000
3.8%For more information regarding the value of a property, please contact us for a free consultation.
19910 Bear View LN SW Rochester, WA 98579
3 Beds
2.5 Baths
2,825 SqFt
Key Details
Sold Price $875,000
Property Type Single Family Home
Sub Type Residential
Listing Status Sold
Purchase Type For Sale
Square Footage 2,825 sqft
Price per Sqft $309
Subdivision Rochester
MLS Listing ID 1843727
Sold Date 12/15/21
Style 11 - 1 1/2 Story
Bedrooms 3
Full Baths 2
Half Baths 1
Year Built 2013
Annual Tax Amount $6,802
Lot Size 5.000 Acres
Property Sub-Type Residential
Property Description
Take a look! This home checks all the boxes...5 acres, one level living, quality features, 900 sf shop, close to I-5, the list goes on! Spacious 2825 sf w/3 bdrm/den on main + upper level bonus. The heart of the home features vaulted ceilings, 2-sided gas fp w/river rock, 2 sets of French doors to covered patio, hw floors throughout & a stunning kitchen! Granite counters w/chiseled edge, s/s appliances-double oven, walk-in pantry & open to bar & formal dining. Exquisite primary suite w/sauna, walk-in double headed shower, tile floors, jetted tub & granite. Outdoors provides space to swim, BBQ, or sit around the firepit! RV parking w/hook up, gentran panel, dual heat pumps, sprinklers and beautifully landscaped & beautiful fountain!
Location
State WA
County Thurston
Area 454 - Thurston South
Rooms
Basement None
Main Level Bedrooms 3
Interior
Interior Features Forced Air, Heat Pump, Ceramic Tile, Wall to Wall Carpet, Wired for Generator, Bath Off Primary, Double Pane/Storm Window, Dining Room, French Doors, Jetted Tub, Sauna, Vaulted Ceiling(s), Walk-In Pantry, Walk-In Closet(s), FirePlace, Water Heater
Flooring Ceramic Tile, Engineered Hardwood, Carpet
Fireplaces Number 1
Fireplace true
Appliance Dishwasher_, Double Oven, Microwave_, Refrigerator_, StoveRange_
Exterior
Exterior Feature Cement Planked, Stone, Wood
Garage Spaces 5.0
Community Features CCRs
Utilities Available High Speed Internet, Propane_, Septic System, Electric, Propane, Individual Well
Amenities Available Deck, High Speed Internet, Patio, Propane, RV Parking, Shop, Sprinkler System
View Y/N Yes
View Territorial
Roof Type Composition
Garage Yes
Building
Lot Description Dead End Street, Paved
Story OneAndOneHalf
Builder Name Edminster
Sewer Septic Tank
Water Individual Well
New Construction No
Schools
Elementary Schools Rochester Primary Sc
Middle Schools Rochester Mid
High Schools Rochester High
School District Rochester
Others
Senior Community No
Acceptable Financing Cash Out, Conventional, VA Loan
Listing Terms Cash Out, Conventional, VA Loan
Read Less
Want to know what your home might be worth? Contact us for a FREE valuation!

Our team is ready to help you sell your home for the highest possible price ASAP

"Three Trees" icon indicates a listing provided courtesy of NWMLS.





