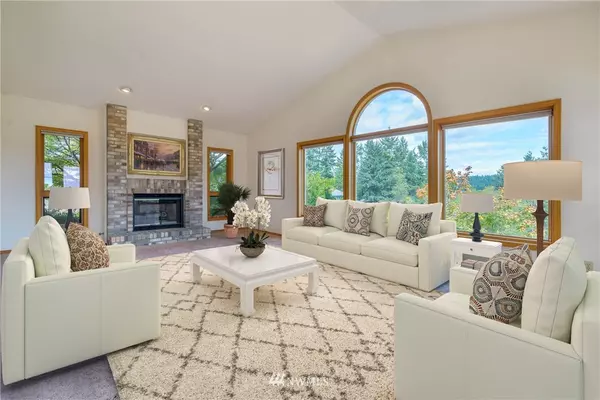Bought with Real Living Northwest Realtors
$732,500
$800,000
8.4%For more information regarding the value of a property, please contact us for a free consultation.
3906 Sutherland ST Gig Harbor, WA 98332
3 Beds
2.5 Baths
2,804 SqFt
Key Details
Sold Price $732,500
Property Type Single Family Home
Sub Type Residential
Listing Status Sold
Purchase Type For Sale
Square Footage 2,804 sqft
Price per Sqft $261
Subdivision Peacock Hill
MLS Listing ID 1854203
Sold Date 12/06/21
Style 16 - 1 Story w/Bsmnt.
Bedrooms 3
Full Baths 1
Year Built 1991
Annual Tax Amount $6,723
Lot Size 8,400 Sqft
Property Description
Beautiful corner-lot home w/ territorial views located within walking distance of Downtown Gig Harbor! On the main floor you have genuine hardwood floors, owners suite with two walk-in closets, additional bedroom & office or use as another bedroom. Laundry room that leads to a 2-car garage. Huge open kitchen with tons of cabinets that flows into the dining room & opens out to a deck. Vaulted ceilings & large windows to add plenty of light. Theatre/recreation room on lower level with unique theatre-style steps that lead up to a cozy gas fireplace. Enjoy the bedroom & 3/4 bath & storage space on lower level. Feel the love & warmth as you walk into this home waiting for some TLC & updates to make it your own! 1 Yr Home Warranty for new buyer!
Location
State WA
County Pierce
Area 1 - Gig Harbor
Rooms
Basement Finished
Main Level Bedrooms 2
Interior
Interior Features Forced Air, Hardwood, Wall to Wall Carpet, Bath Off Primary, Dining Room, Security System, Skylight(s), Vaulted Ceiling(s), Walk-In Closet(s)
Flooring Hardwood, Vinyl, Carpet
Fireplaces Number 2
Fireplace true
Appliance Dishwasher, Dryer, Disposal, Microwave, Refrigerator, Stove/Range, Washer
Exterior
Exterior Feature Wood
Garage Spaces 2.0
Utilities Available Cable Connected, Sewer Connected, Electricity Available, Natural Gas Connected
Amenities Available Cable TV, Deck, Sprinkler System
View Y/N Yes
View Territorial
Roof Type Tile
Garage Yes
Building
Lot Description Corner Lot, Paved
Story One
Sewer Sewer Connected
Water Public
New Construction No
Schools
School District Peninsula
Others
Senior Community No
Acceptable Financing Cash Out, Conventional
Listing Terms Cash Out, Conventional
Read Less
Want to know what your home might be worth? Contact us for a FREE valuation!

Our team is ready to help you sell your home for the highest possible price ASAP

"Three Trees" icon indicates a listing provided courtesy of NWMLS.






