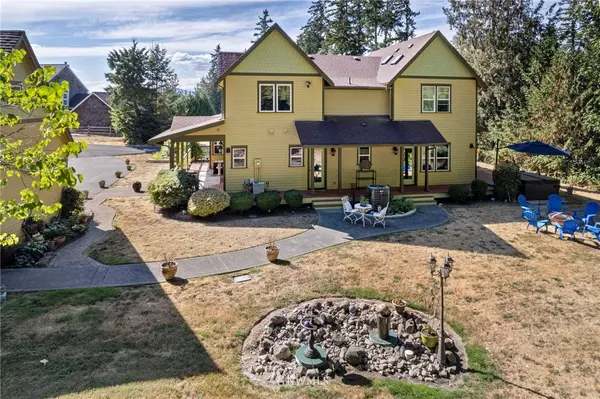Bought with eXp Realty
$850,000
$880,000
3.4%For more information regarding the value of a property, please contact us for a free consultation.
5402 E Blaisdell LN Port Orchard, WA 98366
3 Beds
3.25 Baths
3,194 SqFt
Key Details
Sold Price $850,000
Property Type Single Family Home
Sub Type Residential
Listing Status Sold
Purchase Type For Sale
Square Footage 3,194 sqft
Price per Sqft $266
Subdivision Waterman
MLS Listing ID 1842023
Sold Date 11/29/21
Style 12 - 2 Story
Bedrooms 3
Full Baths 2
Half Baths 1
Year Built 2005
Annual Tax Amount $5,120
Lot Size 0.870 Acres
Property Sub-Type Residential
Property Description
Welcome to this beautiful custom craftsman home! Large garage/shop with 624 sqft finished space above with a wet bar and 3/4 bath. Currently used as a studio apartment, Make it a game-room, guest-room or...?? This place is great for indoor and outdoor entertaining. The covered deck wraps around the entire house! New 2020 Hot Tub conveys. Plenty of parking for all your friends and/or toys. Tall ceilings and windows provide tons of natural lighting. All bedrooms have vaulted ceilings and large closets with his and hers in the luxury master suite. Large Office/Den or bonus room with storage. Solid wood doors throughout. Extra storage space in the tall, dry and lighted crawlspace. Community has private beach access. Only $50 a YEAR dues!
Location
State WA
County Kitsap
Area 144 - Retsil/Manchester
Interior
Interior Features Heat Pump, Ceramic Tile, Hardwood, Wall to Wall Carpet, Wet Bar, Bath Off Primary, Ceiling Fan(s), Double Pane/Storm Window, Dining Room, Fireplace (Primary Bedroom), French Doors, Loft, Security System, Skylight(s), Vaulted Ceiling(s), Walk-In Closet(s), FirePlace, Water Heater
Flooring Ceramic Tile, Hardwood, Travertine, Carpet
Fireplaces Number 2
Fireplace true
Appliance Dishwasher_, Double Oven, GarbageDisposal_, Microwave_, SeeRemarks_, StoveRange_
Exterior
Exterior Feature Cement Planked
Garage Spaces 2.0
Community Features CCRs, Community Waterfront/Pvt Beach
Utilities Available Propane_, Septic System, Electric, Propane, Common Area Maintenance
Amenities Available Deck, Hot Tub/Spa, Patio, Propane, RV Parking, Shop, Sprinkler System
View Y/N Yes
View Mountain(s), Partial, Sound, Territorial
Roof Type Composition
Garage Yes
Building
Lot Description Dead End Street, Paved, Secluded
Story Two
Sewer Septic Tank
Water Public
Architectural Style Craftsman
New Construction No
Schools
Elementary Schools Manchester Elem
Middle Schools Buyer To Verify
High Schools So. Kitsap High
School District South Kitsap
Others
Senior Community No
Acceptable Financing Cash Out, Conventional, FHA, VA Loan
Listing Terms Cash Out, Conventional, FHA, VA Loan
Read Less
Want to know what your home might be worth? Contact us for a FREE valuation!

Our team is ready to help you sell your home for the highest possible price ASAP

"Three Trees" icon indicates a listing provided courtesy of NWMLS.





