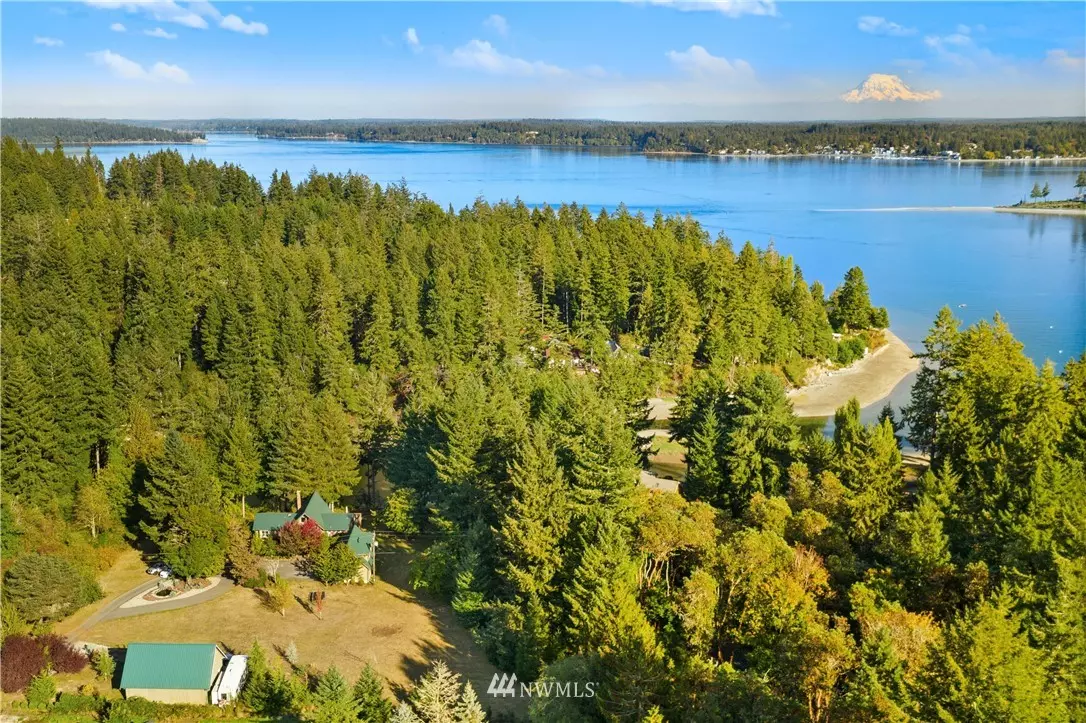Bought with Van Dorm Realty, Inc.
$925,000
$925,000
For more information regarding the value of a property, please contact us for a free consultation.
8226 Steamboat Island RD NW Olympia, WA 98502
3 Beds
2.25 Baths
2,892 SqFt
Key Details
Sold Price $925,000
Property Type Single Family Home
Sub Type Residential
Listing Status Sold
Purchase Type For Sale
Square Footage 2,892 sqft
Price per Sqft $319
Subdivision Steamboat Island
MLS Listing ID 1844823
Sold Date 10/28/21
Style 17 - 1 1/2 Stry w/Bsmt
Bedrooms 3
Full Baths 1
Half Baths 1
Year Built 1980
Annual Tax Amount $6,132
Lot Size 3.890 Acres
Property Description
345' saltwater front on Sanderson's Harbor. Great private setting w/2,892 sq ft Lindell Home on 3.89 acres. Open floor plan w/floor to ceiling windows & beautiful eucalyptus floors throughout. Open loft upstairs for a great office or reading are w/natural light. You will love the updated beautiful kitchen w/quartz counters, wine ref, double oven, gas range, 2 dishwashers, prep sink & island. Main floor MBR suite w/jetted tub, Travertine floors & shower, quartz counters, walk-in closet w/sliders to the deck. Downstairs FR has a beautiful fieldstone surround w/woodstove. Relax or barbeque on oversized deck. 832 sq ft unfinished guest area above 2 car gar. 988 sq ft bay carport. RV parking. Highly desired Griffin School District
Location
State WA
County Thurston
Area 441 - Thurston Nw
Rooms
Basement Daylight
Main Level Bedrooms 1
Interior
Interior Features Forced Air, Heat Pump, Central A/C, Tankless Water Heater, Ceramic Tile, Hardwood, Bath Off Primary, Ceiling Fan(s), Double Pane/Storm Window, Dining Room, Jetted Tub, Loft, Vaulted Ceiling(s), Walk-In Closet(s), Water Heater
Flooring Ceramic Tile, Hardwood, Travertine
Fireplaces Number 2
Fireplace true
Appliance Dishwasher, Double Oven, Refrigerator
Exterior
Exterior Feature Wood, Wood Products
Garage Spaces 5.0
Utilities Available Cable Connected, Septic System, Electricity Available, Wood, Individual Well
Amenities Available Cable TV, Deck, Fenced-Partially, Outbuildings, Patio, RV Parking, Shop
Waterfront Description Bank-Medium, Saltwater, Sound
View Y/N Yes
View Bay, Sound
Roof Type Metal
Garage Yes
Building
Lot Description Dead End Street
Builder Name Lindell
Sewer Septic Tank
Water Individual Well
Architectural Style Northwest Contemporary
New Construction No
Schools
Elementary Schools Griffin Elem
Middle Schools Griffin Mid School
High Schools Capital High
School District Griffin
Others
Senior Community No
Acceptable Financing Cash Out, Conventional
Listing Terms Cash Out, Conventional
Read Less
Want to know what your home might be worth? Contact us for a FREE valuation!

Our team is ready to help you sell your home for the highest possible price ASAP

"Three Trees" icon indicates a listing provided courtesy of NWMLS.






