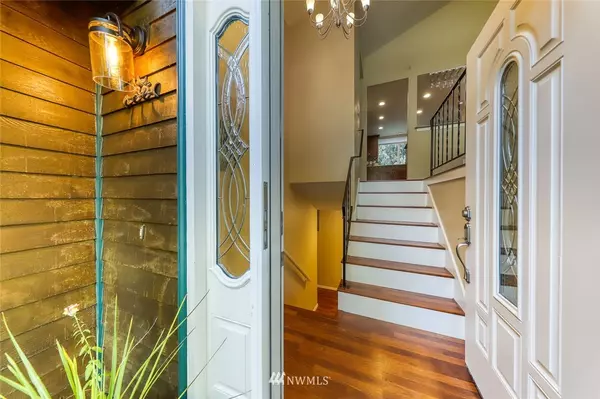Bought with John L. Scott, Inc.
$524,000
$475,000
10.3%For more information regarding the value of a property, please contact us for a free consultation.
7775 Forest Ridge DR NE Bremerton, WA 98311
4 Beds
2.75 Baths
2,082 SqFt
Key Details
Sold Price $524,000
Property Type Single Family Home
Sub Type Residential
Listing Status Sold
Purchase Type For Sale
Square Footage 2,082 sqft
Price per Sqft $251
Subdivision Esquire Hills
MLS Listing ID 1825922
Sold Date 09/29/21
Style 14 - Split Entry
Bedrooms 4
Full Baths 2
Year Built 1977
Annual Tax Amount $3,738
Lot Size 0.270 Acres
Property Description
Well maintained & updated CK home awaits its new owners! Upper level features LR w/vaulted ceilings & expansive windows, updated Kitchen w/custom cabinets, SS appliances eating bar, & nice tile work, and rich laminate flooring throughout most of the living areas. Primary Bedroom w/private ¾ bath, 2 add’l bedrooms, full shared bath, & Dining Room round out the upper level. Lower level has an additional bedroom, full bath, GRAND Room, & newer Laundry Room. Terraced decks on the rear of the home present the perfect outdoor living spaces overlooking a sizable fully-fenced yard w/well established plantings. RV parking on side of house, desirable CK School District, & minutes to Silverdale amenities, naval bases & the new St. Michael's Hospital.
Location
State WA
County Kitsap
Area 150 - E Central Kitsap
Rooms
Basement Finished
Interior
Interior Features Forced Air, Ceramic Tile, Wall to Wall Carpet, Laminate Hardwood, Bath Off Primary, Ceiling Fan(s), Double Pane/Storm Window, Dining Room, Vaulted Ceiling(s), Water Heater
Flooring Ceramic Tile, Laminate, Vinyl, Carpet
Fireplaces Number 2
Fireplace true
Appliance Dishwasher, Double Oven, Dryer, Disposal, Microwave, Range/Oven, Refrigerator, Washer
Exterior
Exterior Feature Wood
Garage Spaces 2.0
Utilities Available Cable Connected, High Speed Internet, Natural Gas Available, Sewer Connected, Electricity Available, Natural Gas Connected
Amenities Available Cable TV, Deck, Fenced-Fully, Gas Available, High Speed Internet, RV Parking
View Y/N Yes
View Territorial
Roof Type Composition
Garage Yes
Building
Lot Description Cul-De-Sac, Paved
Story Multi/Split
Sewer Sewer Connected
Water Public
New Construction No
Schools
Elementary Schools Esquire Hills Elem
Middle Schools Fairview Middle
High Schools Olympic High
School District Central Kitsap #401
Others
Senior Community No
Acceptable Financing Cash Out, Conventional, FHA, VA Loan
Listing Terms Cash Out, Conventional, FHA, VA Loan
Read Less
Want to know what your home might be worth? Contact us for a FREE valuation!

Our team is ready to help you sell your home for the highest possible price ASAP

"Three Trees" icon indicates a listing provided courtesy of NWMLS.






